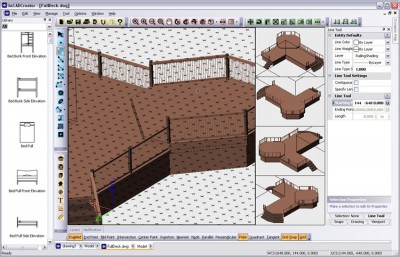hsCADCreator 2.0.3.49
 hsCADCreator is a new CAD editor that offers a wide range of features that allow quick and intuitive design of technical, architectural, and engineering drawings.
hsCADCreator is a new CAD editor that offers a wide range of features that allow quick and intuitive design of technical, architectural, and engineering drawings.
|
hsCADCreator is a new CAD editor that offers a wide range of features that allow quick and intuitive design of technical, architectural, and engineering drawings.
At the simplest level, hsCADCreator is a viewer, an editor, and a converter.
The following industry-standard CAD drawing file types are supported in hsCADCreator through the use of the Open DWG standard:
Versions (r9, r10, r12, r13, r14, r15, r18)
Versions (r9, r10, r12, r13, r14, r15, r18)
Versions (r9, r10, r12, r13, r14, r15, r18)
Versions (v4.2, v5.5, v6.0)
Formats (3D, Compressed Binary, Uncompressed Binary, Zipped ASCII Encoded 2D Stream, ASCII)
In addition, hsCADCreator also provides the ability to convert both between these formats and between different versions and types of these formats.
The following file formats may also be generated from a drawing:
Here are some key features of "hsCadCreator":
View Drawings
Print Drawings
Create Drawings
Edit Drawings
C
tags![]() r13 r14 r14 r15 r15 r18 r10 r12 r12 r13 and the layouts and the drawing entities with drawing modelspace simplify the drawing layouts these formats
r13 r14 r14 r15 r15 r18 r10 r12 r12 r13 and the layouts and the drawing entities with drawing modelspace simplify the drawing layouts these formats

Download hsCADCreator 2.0.3.49
![]() Download hsCADCreator 2.0.3.49
Download hsCADCreator 2.0.3.49
Purchase: ![]() Buy hsCADCreator 2.0.3.49
Buy hsCADCreator 2.0.3.49
Similar software
 hsCADCreator 2.0.3.49
hsCADCreator 2.0.3.49
Hachisoft Corporation
hsCADCreator is a new CAD editor that offers a wide range of features that allow quick and intuitive design of technical, architectural, and engineering drawings.
 hsCADView 3.0.0.89
hsCADView 3.0.0.89
Hachisoft Corporation
hsCADView offers you an very useful CAD viewer.
 Visual Drawing Maker 1.13
Visual Drawing Maker 1.13
Changchun Experience Technology Co., Ltd
The Visual Drawing Maker is an application which helps you to convert CAD files into self viewing executable (*.
 Advanced DWG Print 2.3.67
Advanced DWG Print 2.3.67
Xpress Software Inc
Advanced DWG Print is a useful, reliable and advanced printing utility for AutoCAD based drawings (in DWG and DXF formats).
 AutoProject for AutoCAD 1.0
AutoProject for AutoCAD 1.0
Floating Point Solutions Software
AutoProject for AutoCAD is a plug-in for AutoCAD.
 PC Draft PE 5.0.6
PC Draft PE 5.0.6
Microspot
PC Draft PE is a low-cost, easy-to-use application for drawing and design based on Microspot PC Draft for Windows.
 R2V 3.66
R2V 3.66
MR-Soft
R2V is a useful application which can convert raster images to vector by drawing centerlines and outlines.
 Drawing Hand Screen Saver 2006 1.0
Drawing Hand Screen Saver 2006 1.0
Drawing Hand Creations
Drawing Hand Screen Saver is one of the most artistic and creative screen saver available! While your computer is idle, the artist's hand goes to work drawing pictures.
 Sketch Studio 2.0
Sketch Studio 2.0
Drawing Hand Creations
Sketch Studio is an easy to use drawing program for children.
 CAD Viewer 4.5
CAD Viewer 4.5
Guthrie CAD/GIS Software
Designed to be especially easy to use for the non-CAD user, but even CAD professionals will appreciate features such as Back and Forward browsing, and multiple file selection and batch printing.