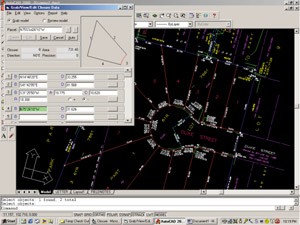CAD Closure 1.8
 CAD Closure is a powerful program that allows you to generate geometric closures from the dimension text (not line properties) in your CAD drawing.
CAD Closure is a powerful program that allows you to generate geometric closures from the dimension text (not line properties) in your CAD drawing.
|
CAD Closure is a powerful program that allows you to generate geometric closures from the dimension text (not line properties) in your CAD drawing.
CAD Closure features
tags![]() cad closure you select cad drawing dimension text from the
cad closure you select cad drawing dimension text from the

Download CAD Closure 1.8
Purchase: ![]() Buy CAD Closure 1.8
Buy CAD Closure 1.8
Similar software
 CAD Closure 1.8
CAD Closure 1.8
Gateway Software Productions
CAD Closure is a powerful program that allows you to generate geometric closures from the dimension text (not line properties) in your CAD drawing.
 JustCad 7.0
JustCad 7.0
Jon Hoke
JustCad is configurate, to make cad drawing as simple as possible even for a beginer.
 Minutes of Meeting Recorder 4.5
Minutes of Meeting Recorder 4.5
XemiComputers Ltd.
Minutes of Meeting Recorder will allow you to record minutes your meetings by recording the discussions and writing down summaries.
 AutoCAD Drawing Viewer 2.0
AutoCAD Drawing Viewer 2.0
SkySof Software Inc.
AutoCAD Drawing Viewer is a powerful tool for viewing AutoCAD drawing files.
 NYacadText 3
NYacadText 3
NYacad Inc
NYacadText is a set of AutoCAD Text, Mtext and Dimension utilities:
Align Text
Convert Text, Mtext and dimensions to stacked format
Remove Inch Symbol
Rescale objects in drawing
Add Mtext
Rotate text (Mtext)
Match Text (Mtext)
Override dimension text
Convert SteelWare text objects into horizontally stacked (no slash)
NYacadText is a tool that helps you convert text and dimensions.
 DirMonitor 2.3.5.4137
DirMonitor 2.3.5.4137
ESTSoft
Monitor all activities made out on files, folders, processes and registry keys.
 ATM 2.0
ATM 2.0
SkySof Software
With AutoCAD Text Modifier (ATM) you can easily automate the process of modifying text values in AutoCAD drawing files.
 Chronos 3.9.6
Chronos 3.9.6
Engineered Design Solutions
Chronos is a time logging program for AutoCAD.
 IGES Import for AutoCAD 1.0
IGES Import for AutoCAD 1.0
Floating Point Solutions Private Limited
IGES Import for AutoCAD is a plug-in for AutoCAD 2002, 2i, 2004 and 2.
 Avax Vector ActiveX 1.3
Avax Vector ActiveX 1.3
CivilTech
Avax Vector ActiveX helps you to view, create, edit, print, and manage 2D vector drawings.